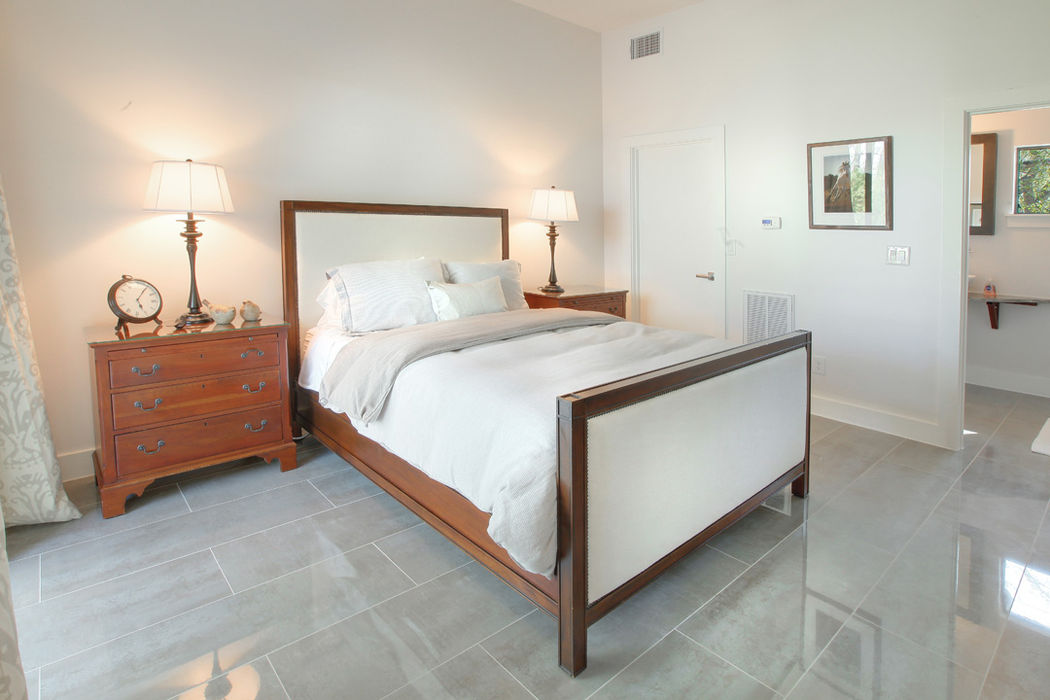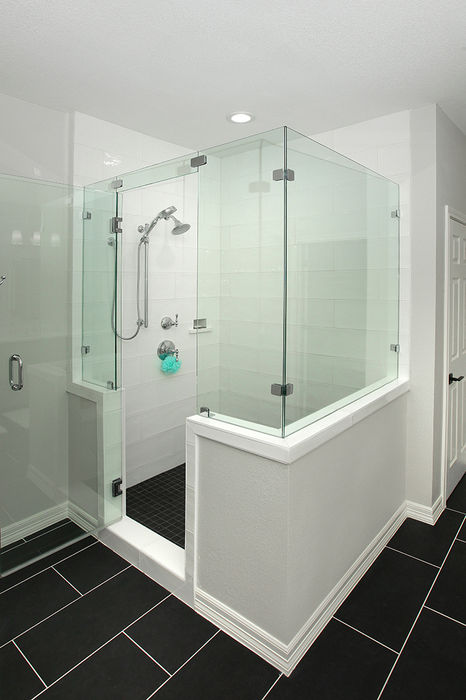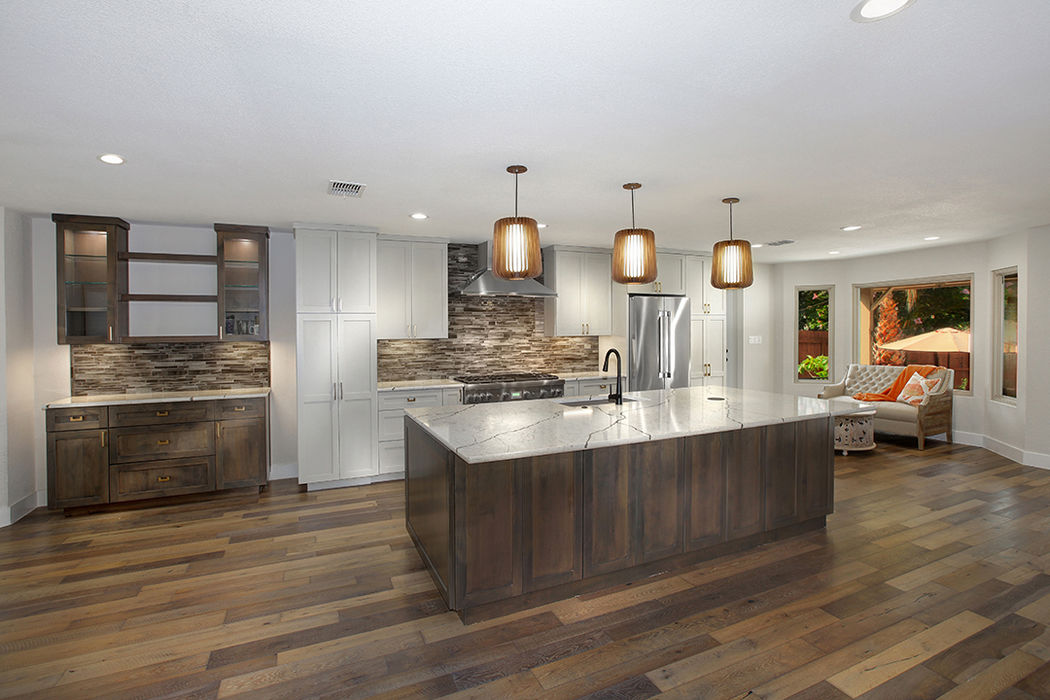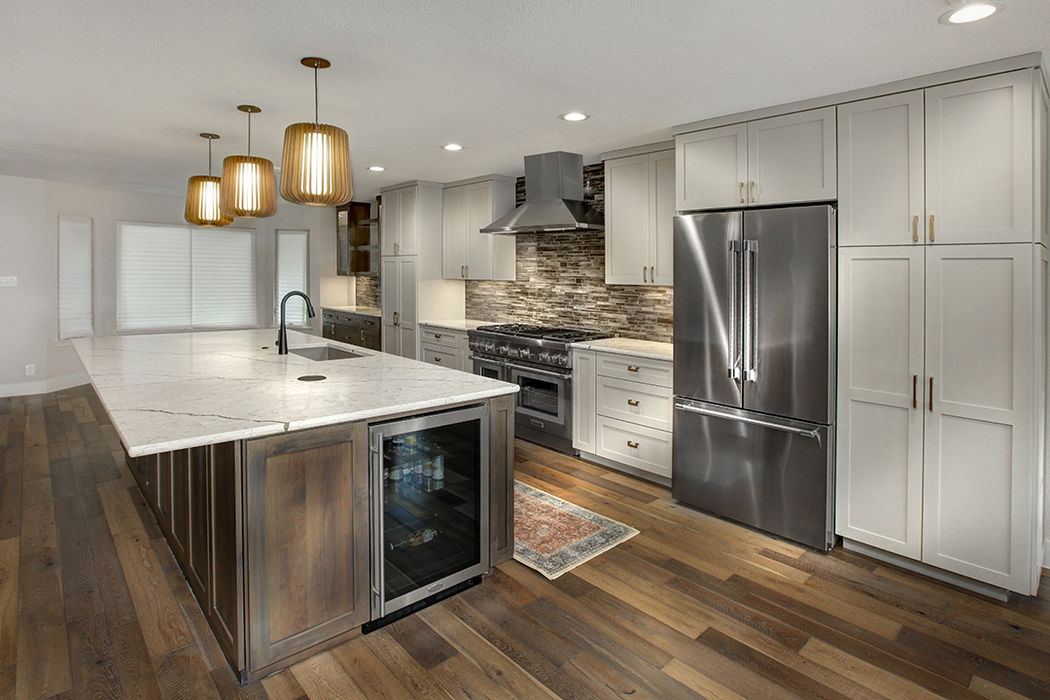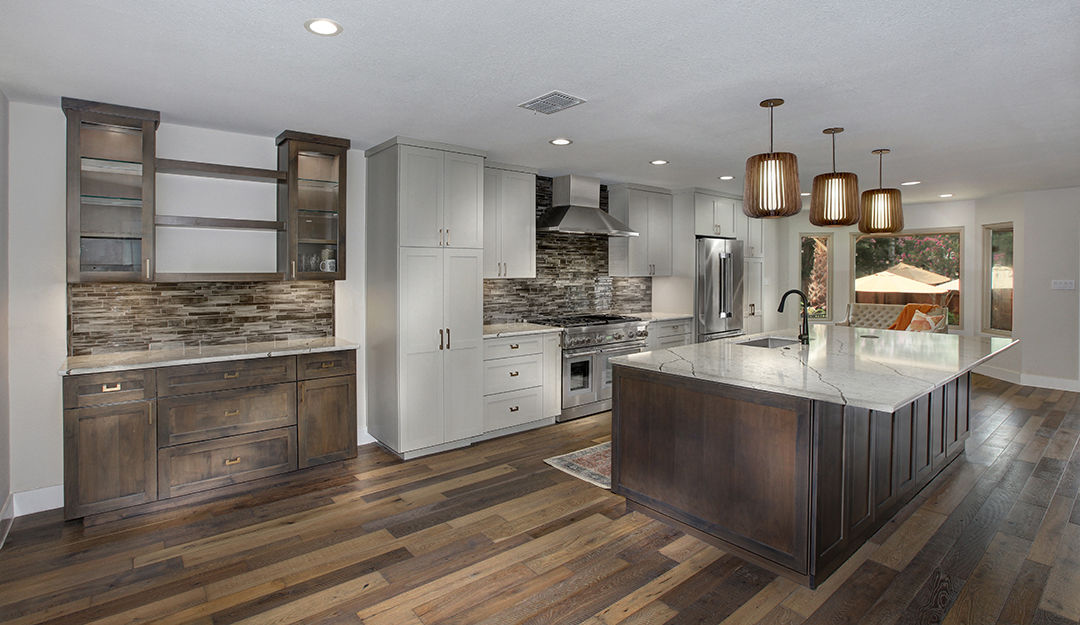
REMODELS
Transform your existing space into a personalized home that suits your lifestyle and preferences. Whether you’re looking to update your kitchen for a more modern aesthetic, revamp your bathroom for increased functionality, or undergo a comprehensive home renovation, our expert team is committed to bringing your vision to life. From initial consultation to finishing touches, we collaborate closely with our clients, ensuring every detail aligns with your unique tastes. Transform your home with a remodel worth investing in.
This award-winning, one-of-a-kind beauty located near Rollingwood started as a 1960’s original construction that just needed some updating. Okay—a lot of updating. Fast forward to completion and the finished product was recognized by the Austin Home Builders Association as the Best Remodel of that year. The use of multiple building materials on both exterior and interior finishes gave the home a timeless depth of style. We couldn’t be prouder of this contemporary design that we were able to construct for our fabulous clients, the Ryan family.
CASE STUDIES
At first glance the original Colley kitchen seemed functional and, in many ways, commonplace for countless mainstream kitchens built nearly 20 years ago. But the owners, patiently waiting for the right time to show off their kitchen skills, had long desired something fresh and even more functional. Traffic flow was better managed by moving walls slightly and creating two islands that allowed for easy movement throughout the entire kitchen. The new and improved layout was complete with all new cabinet designs and upgraded appliances leaving them with a kitchen that is simply stunning.
What can we say? Bathrooms sometimes don’t get the attention they need when it comes to home upgrades. However, not in this case! Taking advantage of economies of scale, the Colley bathroom was upgraded simultaneously with the kitchen spotlight above. The result was an amazingly modern makeover we couldn’t be prouder of. The pictures speak for themselves but suffice it to say, we love showing off this gem.
To really appreciate this project you must look at the before pictures. Circa 1980 traditional-style homes created privacy between the kitchen, dining and living spaces. This homeowner loved the location their home was in and felt strongly that they wanted to stay put, but in order to get their desired open-concept feel they needed to open the walls. Included in these images are not only the before pictures but also pictures from during the remodel process. Large structural beams were engineered to allow for the elimination of crossing load-bearing walls to create this amazingly open floorplan. The Orred kitchen, dining and living spaces are now all shared for the ultimate entertaining space.













